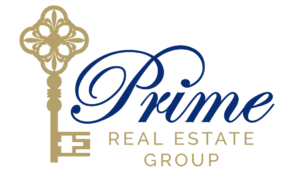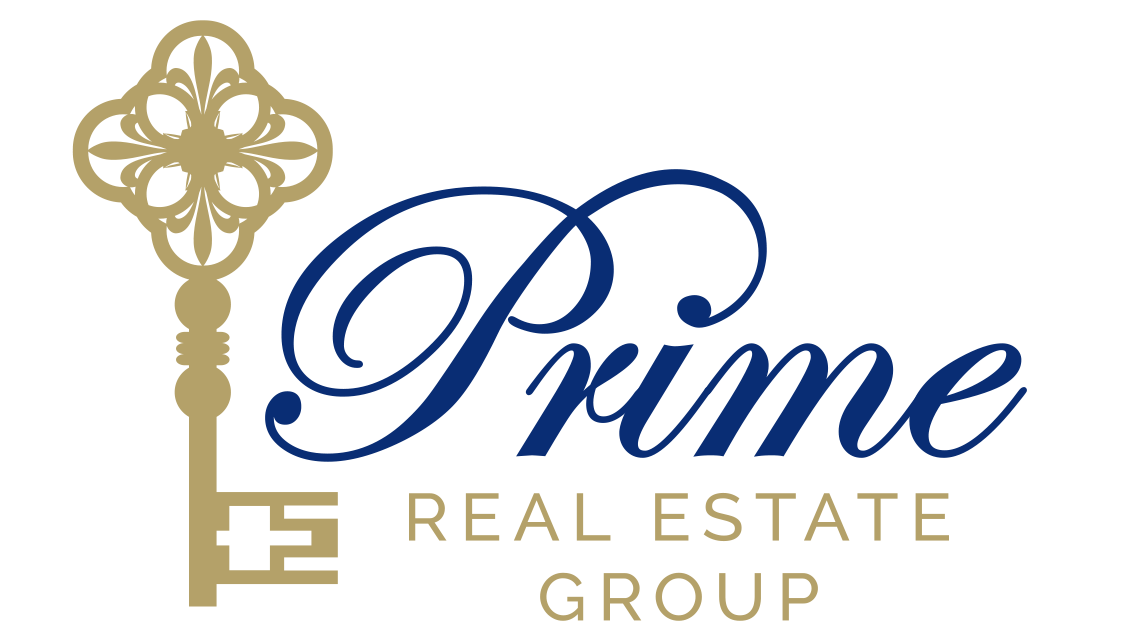

|
Discover a serene oasis on three pasture-like acres within the Auburn city limits at Cannon Lane, where the tranquility of the countryside seamlessly blends with city convenience. This thoughtfully designed 2018 home invites you to enjoy outdoor living with its oversized porches, swimming pool, and chicken coop. Upon entering, you'll be welcomed by a grand foyer showcasing double-height ceilings, a staircase leading to the second floor, and a formal dining room to your right. The inviting living room, anchored by a brick wood burning fireplace that continues into the outdoor space on the back porch, creates a cozy ambiance. The spacious kitchen, open to the living area, boasts a mix of black granite and white quartz countertops, farmhouse sink, gas oven/range, stainless steel refrigerator, custom wood hood, walk-in pantry, and a pot filler among its many features. Adjacent to the garage, you'll find functional mud and laundry rooms, both featuring impressive 12-foot ceilings found on the entire main level. The master suite is located in the back left wing of the home, complete with an ensuite featuring a double vanity, garden tub, tile shower, and spacious walk-in closet. The front left of the home houses a thoughtfully positioned second bedroom on the main floor. Ascend to the upper level where a landing leads to the home's third porch, offering views of the neighboring horse farm. This floor accommodates three additional bedrooms and two more well-appointed bathrooms, one of which is a jack-and-jill, providing ample space for family or guests. A tankless gas hot water heater supplies endless hot water to the home.
Property Type(s):
Single Family
| Last Updated | 7/2/2025 | Tract | BILTMORE FARMS |
|---|---|---|---|
| Year Built | 2018 | Community | Auburn |
| Garage Spaces | 2.0 | County | Lee |
SCHOOLS
| Elementary School | RICHLAND/CREEKSIDE |
|---|---|
| Jr. High School | RICHLAND/CREEKSIDE |
Additional Details
| AIR | Ceiling Fan(s), Heat Pump |
|---|---|
| AIR CONDITIONING | Yes |
| APPLIANCES | Dishwasher, Disposal, Gas Cooktop, Gas Range, Microwave, Refrigerator |
| AREA | Auburn |
| BASEMENT | Crawl Space |
| CONSTRUCTION | Cedar |
| EXTERIOR | Storage |
| FIREPLACE | Yes |
| GARAGE | Yes |
| HEAT | Heat Pump |
| INTERIOR | Ceiling Fan(s) |
| LOT | 3 acre(s) |
| PARKING | Garage |
| POOL | Yes |
| POOL DESCRIPTION | In Ground |
| SEWER | Septic Tank |
| STORIES | 2 |
| SUBDIVISION | BILTMORE FARMS |
| UTILITIES | Propane, Water Available |
Location
Contact us about this Property
| / | |
| We respect your online privacy and will never spam you. By submitting this form with your telephone number you are consenting for Martha Williams to contact you even if your name is on a Federal or State "Do not call List". | |
Listing provided by SAWYER JONES, HOLLAND HOME SALES
The data relating to real estate for sale on this web-site comes in part from the Internet Data Exchange Program of Lee County Association of REALTORS. Information is deemed reliable but is not guaranteed.
This IDX solution is (c) Diverse Solutions 2025.
Real Estate Search
Latest Real Estate
-
$542,500
1603 SHADYWOOD Court
Opelika, AL -
$234,112
329 Byrd Street
Auburn, AL -
$165,000
813 Spring Street
Valley, AL -
$925,000
1494 Windwood Drive
Lanett, AL -
$595,000
2521 MIDDLE BROOK Lane
Auburn, AL -
$289,900
644 VILLAGE Drive
Opelika, AL -
$750,230
1358 CENTERPORT Road
Dadeville, AL -
$702,300
1338 CENTERPORT Road
Dadeville, AL -
$688,025
1318 CENTERPORT Road
Dadeville, AL -
$688,025
94 CHEYENNE Lane
Dadeville, AL -
$688,025
1290 CENTERPORT Road
Dadeville, AL -
$563,875
1304 CENTERPORT Road
Dadeville, AL -
$688,025
106 CHEYENNE Lane
Dadeville, AL -
$702,300
84 CHEYENNE Lane
Dadeville, AL -
$702,300
62 CHEYENNE Lane
Dadeville, AL -
$750,230
138 CHEYENNE Lane
Dadeville, AL -
$1,150,000
2 HABERSHAM Drive
Auburn, AL
Lot Size
20,038 sqft
Home Size
3,966 sqft
Beds
5 Beds
Baths
4 Baths
Lot Size
21,345 sqft
Home Size
1,104 sqft
Beds
3 Beds
Baths
2 Baths
Lot Size
10,019 sqft
Home Size
1,200 sqft
Beds
2 Beds
Baths
1 Bath
Lot Size
10.24 ac
Home Size
4,080 sqft
Beds
5 Beds
Baths
4 Baths
Lot Size
1.33 ac
Home Size
3,054 sqft
Beds
4 Beds
Baths
3 Baths
Lot Size
4,792 sqft
Home Size
1,255 sqft
Beds
2 Beds
Baths
2 Baths
Lot Size
43,560 sqft
Home Size
2,033 sqft
Beds
4 Beds
Baths
3 Baths
Lot Size
43,560 sqft
Home Size
1,789 sqft
Beds
4 Beds
Baths
2 Baths
Lot Size
43,560 sqft
Home Size
2,169 sqft
Beds
3 Beds
Baths
3 Baths
Lot Size
43,560 sqft
Home Size
2,169 sqft
Beds
3 Beds
Baths
3 Baths
Lot Size
43,560 sqft
Home Size
2,169 sqft
Beds
3 Beds
Baths
3 Baths
Lot Size
43,560 sqft
Home Size
1,737 sqft
Beds
3 Beds
Baths
2 Baths
Lot Size
43,560 sqft
Home Size
2,169 sqft
Beds
3 Beds
Baths
3 Baths
Lot Size
43,560 sqft
Home Size
2,033 sqft
Beds
4 Beds
Baths
2 Baths
Lot Size
17,424 sqft
Home Size
1,789 sqft
Beds
3 Beds
Baths
2 Baths
Lot Size
43,560 sqft
Home Size
2,033 sqft
Beds
4 Beds
Baths
3 Baths
Lot Size
1.03 ac
Home Size
3,220 sqft
Beds
5 Beds
Baths
5 Baths
-
Lot Size20,038 sqft
Home Size3,966 sqft
Beds5 Beds
Baths4 Baths
-
Lot Size21,345 sqft
Home Size1,104 sqft
Beds3 Beds
Baths2 Baths
-
Lot Size10,019 sqft
Home Size1,200 sqft
Beds2 Beds
Baths1 Bath
-
Lot Size10.24 ac
Home Size4,080 sqft
Beds5 Beds
Baths4 Baths
-
Lot Size1.33 ac
Home Size3,054 sqft
Beds4 Beds
Baths3 Baths
-
Lot Size4,792 sqft
Home Size1,255 sqft
Beds2 Beds
Baths2 Baths
-
Lot Size43,560 sqft
Home Size2,033 sqft
Beds4 Beds
Baths3 Baths
-
Lot Size43,560 sqft
Home Size1,789 sqft
Beds4 Beds
Baths2 Baths
-
Lot Size43,560 sqft
Home Size2,169 sqft
Beds3 Beds
Baths3 Baths
-
Lot Size43,560 sqft
Home Size2,169 sqft
Beds3 Beds
Baths3 Baths
-
Lot Size43,560 sqft
Home Size2,169 sqft
Beds3 Beds
Baths3 Baths
-
Lot Size43,560 sqft
Home Size1,737 sqft
Beds3 Beds
Baths2 Baths
-
Lot Size43,560 sqft
Home Size2,169 sqft
Beds3 Beds
Baths3 Baths
-
Lot Size43,560 sqft
Home Size2,033 sqft
Beds4 Beds
Baths2 Baths
-
Lot Size17,424 sqft
Home Size1,789 sqft
Beds3 Beds
Baths2 Baths
-
Lot Size43,560 sqft
Home Size2,033 sqft
Beds4 Beds
Baths3 Baths
-
Lot Size1.03 ac
Home Size3,220 sqft
Beds5 Beds
Baths5 Baths

















