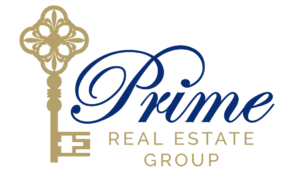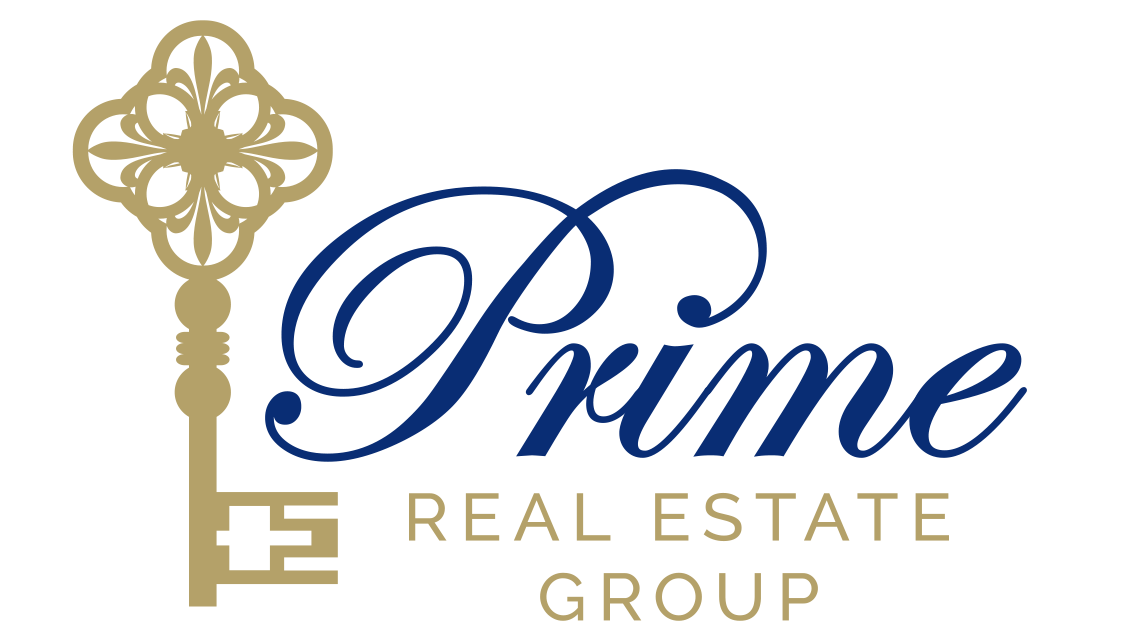

|
COMPLETE IN EARLY SEPTEMBER **15K in closing costs assistance with the use of an Approved Lender**The Austin plan built by DRB Homes. This beautiful 3 bedroom/2.5 bath townhouse features an open floor plan with 9' ceilings on the main level. The kitchen includes a large island, painted cabinets, quartz countertops, subway tile backsplash, stainless appliances package including a side by side refrigerator, pantry and large breakfast area. Upstairs you will find the primary suite with two large closets, primary bath with garden tub, separate shower and double vanity with quartz countertop. There are 2 additional bedrooms as well as a large loft area. Gutters, window screens , 2" faux wood blinds, and 10 year RWC warranty are also included with this home. The HOA fee covers lawn care, exterior maintenance, common area maintenance, and termite control!
Property Type(s):
Condo/Townhouse/Co-Op
| Last Updated | 11/19/2024 | Tract | THE BOROUGH AT WYNDHAM SOUTH |
|---|---|---|---|
| Year Built | 2024 | Community | Opelika |
| Garage Spaces | 2.0 | County | Lee |
SCHOOLS
| Elementary School | NORTHSIDE INTERMEDIATE/SOUTHVIEW PRIMARY |
|---|---|
| Jr. High School | NORTHSIDE INTERMEDIATE/SOUTHVIEW PRIMARY |
Price History
| Prior to Nov 13, '24 | $279,900 |
|---|---|
| Nov 13, '24 - Nov 19, '24 | $257,993 |
| Nov 19, '24 - Today | $259,993 |
Additional Details
| AIR | Ceiling Fan(s), Central Air, Electric |
|---|---|
| AIR CONDITIONING | Yes |
| APPLIANCES | Dishwasher, Electric Cooktop, Microwave, Oven, Refrigerator |
| AREA | Opelika |
| CONSTRUCTION | Brick Veneer, Cement Siding |
| EXTERIOR | None |
| GARAGE | Yes |
| HEAT | Electric, Heat Pump |
| INTERIOR | Ceiling Fan(s), Kitchen Island, Pantry |
| LOT | 5663 sq ft |
| PARKING | Attached, Garage |
| POOL DESCRIPTION | None |
| STORIES | 2 |
| SUBDIVISION | THE BOROUGH AT WYNDHAM SOUTH |
| UTILITIES | Cable Available, Electricity Available, Sewer Connected, Underground Utilities |
Location
Contact us about this Property
| / | |
| We respect your online privacy and will never spam you. By submitting this form with your telephone number you are consenting for Martha Williams to contact you even if your name is on a Federal or State "Do not call List". | |
Listing provided by BETSY WARD, BERKSHIRE HATHAWAY HOMESERVICES
The data relating to real estate for sale on this web-site comes in part from the Internet Data Exchange Program of Lee County Association of REALTORS. Information is deemed reliable but is not guaranteed.
This IDX solution is (c) Diverse Solutions 2024.
Real Estate Search
Latest Real Estate
-
$399,900
1604 S UNIROYAL Road
Opelika, AL -
$405,500
849 ASTER Lane
Opelika, AL -
$489,000
2654 DUNKIRK Circle
Auburn, AL -
$199,900
66 LEE ROAD 294
Smiths Station, AL -
$399,900
186 LEE ROAD 989
Opelika, AL -
$304,000
1262 TIGERS TAIL Trail
AUBURN, AL -
$304,000
1269 TIGERS TAIL Trail
AUBURN, AL -
$304,000
1267 TIGERS TAIL Trail
AUBURN, AL -
$304,000
1264 TIGERS TAIL Trail
AUBURN, AL -
$309,000
1271 TIGERS TAIL Trail
AUBURN, AL -
$309,000
1261 TIGERS TAIL Trail
AUBURN, AL -
$309,000
1260 TIGERS TAIL Trail
AUBURN, AL -
$309,000
1270 TIGERS TAIL Trail
AUBURN, AL -
$1,470,000
4474 SANDHILL Road
Auburn, AL -
$598,600
2936 LAKEVIEW Terrace
Opelika, AL
Lot Size
25,265 sqft
Home Size
3,132 sqft
Beds
5 Beds
Baths
3 Baths
Lot Size
14,811 sqft
Home Size
2,211 sqft
Beds
4 Beds
Baths
2 Baths
Lot Size
13,504 sqft
Home Size
2,970 sqft
Beds
4 Beds
Baths
4 Baths
Lot Size
18,296 sqft
Home Size
1,770 sqft
Beds
3 Beds
Baths
2 Baths
Lot Size
1.02 ac
Home Size
2,300 sqft
Beds
3 Beds
Baths
3 Baths
Lot Size
1,307 sqft
Home Size
1,400 sqft
Beds
2 Beds
Baths
3 Baths
Lot Size
1,307 sqft
Home Size
1,400 sqft
Beds
2 Beds
Baths
3 Baths
Lot Size
1,307 sqft
Home Size
1,400 sqft
Beds
2 Beds
Baths
3 Baths
Lot Size
1,307 sqft
Home Size
1,400 sqft
Beds
2 Beds
Baths
3 Baths
Lot Size
1,307 sqft
Home Size
1,400 sqft
Beds
2 Beds
Baths
3 Baths
Lot Size
1,307 sqft
Home Size
1,400 sqft
Beds
2 Beds
Baths
3 Baths
Lot Size
1,307 sqft
Home Size
1,400 sqft
Beds
2 Beds
Baths
3 Baths
Lot Size
1,307 sqft
Home Size
1,400 sqft
Beds
2 Beds
Baths
3 Baths
Lot Size
19.67 ac
Home Size
4,000 sqft
Beds
5 Beds
Baths
4 Baths
Lot Size
12,633 sqft
Home Size
2,649 sqft
Beds
3 Beds
Baths
4 Baths
-
Lot Size25,265 sqft
Home Size3,132 sqft
Beds5 Beds
Baths3 Baths
-
Lot Size14,811 sqft
Home Size2,211 sqft
Beds4 Beds
Baths2 Baths
-
Lot Size13,504 sqft
Home Size2,970 sqft
Beds4 Beds
Baths4 Baths
-
Lot Size18,296 sqft
Home Size1,770 sqft
Beds3 Beds
Baths2 Baths
-
Lot Size1.02 ac
Home Size2,300 sqft
Beds3 Beds
Baths3 Baths
-
Lot Size1,307 sqft
Home Size1,400 sqft
Beds2 Beds
Baths3 Baths
-
Lot Size1,307 sqft
Home Size1,400 sqft
Beds2 Beds
Baths3 Baths
-
Lot Size1,307 sqft
Home Size1,400 sqft
Beds2 Beds
Baths3 Baths
-
Lot Size1,307 sqft
Home Size1,400 sqft
Beds2 Beds
Baths3 Baths
-
Lot Size1,307 sqft
Home Size1,400 sqft
Beds2 Beds
Baths3 Baths
-
Lot Size1,307 sqft
Home Size1,400 sqft
Beds2 Beds
Baths3 Baths
-
Lot Size1,307 sqft
Home Size1,400 sqft
Beds2 Beds
Baths3 Baths
-
Lot Size1,307 sqft
Home Size1,400 sqft
Beds2 Beds
Baths3 Baths
-
Lot Size19.67 ac
Home Size4,000 sqft
Beds5 Beds
Baths4 Baths
-
Lot Size12,633 sqft
Home Size2,649 sqft
Beds3 Beds
Baths4 Baths















