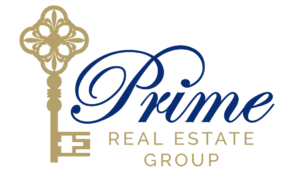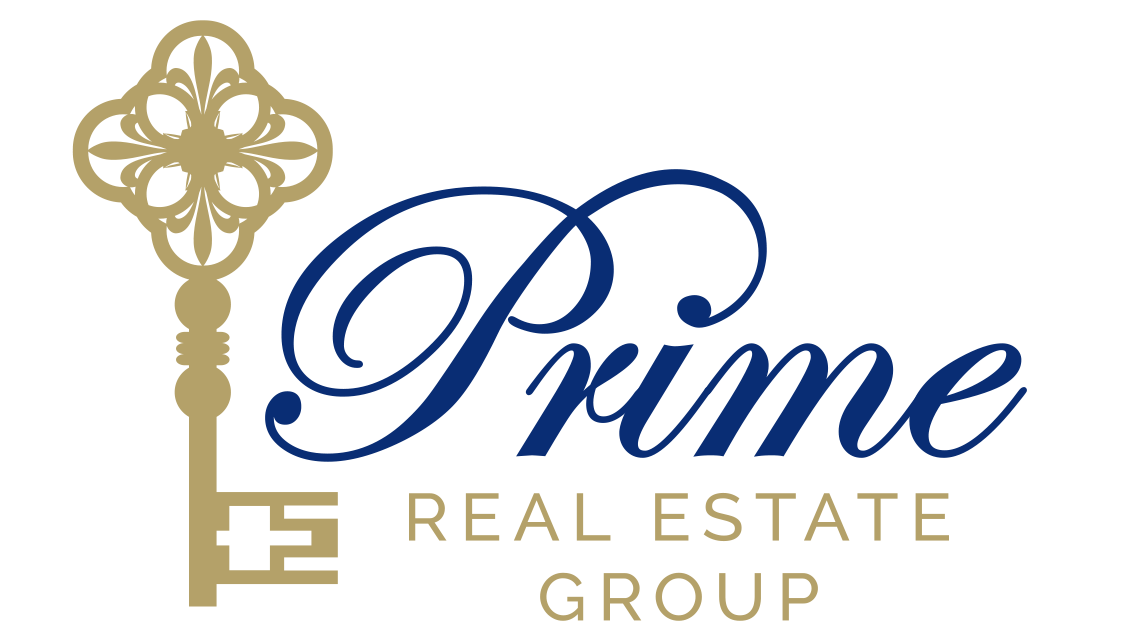Special interest rate incentives available! Move in ready - Designer Home! Welcome to The Daisy Floor Plan! As you enter walk inside the home, the foyer enters into an open concept living, dining and kitchen area. The kitchen features a large island, pantry closet and a wood hood vent over the stove. On the other side of the dining area is the laundry room. The wood burning fireplace is the focal point of the living room. Off the living room is access to the covered back porch and backyard. To the right of the living room is the Owner's Retreat that has a nook, perfect for a home office, spacious bedroom and spa-like bathroom with double vanities, a tile walk-in shower and spacious walk in closet. The main level also features a second bedroom and bathroom, as well as a 2 car garage. As you make your way upstairs, you enter into the loft area that leads to 4 more bedrooms.
Property Type(s):
Single Family
|
Last Updated
|
12/20/2024
|
Tract
|
HUNTERS HILL
|
|
Year Built
|
2023
|
Community
|
Auburn
|
|
Garage Spaces
|
2.0
|
County
|
Lee
|
SCHOOLS
| Elementary School |
AUBURN EARLY EDUCATION/OGLETREE |
| Jr. High School |
AUBURN EARLY EDUCATION/OGLETREE |
Price History
|
Prior to Oct 20, '23
|
$800,877 |
|
Oct 20, '23 - Oct 26, '23 |
$800,872 |
|
Oct 26, '23 - Nov 17, '23 |
$800,877 |
|
Nov 17, '23 - Nov 24, '23 |
$800,872 |
|
Nov 24, '23 - Dec 8, '23 |
$800,877 |
|
Dec 8, '23 - Dec 21, '23 |
$800,867 |
|
Dec 21, '23 - Jan 5, '24 |
$800,877 |
|
Jan 5, '24 - Jan 18, '24 |
$800,872 |
|
Jan 18, '24 - Jan 18, '24 |
$800,877 |
|
Jan 18, '24 - Feb 2, '24 |
$779,900 |
|
Feb 2, '24 - Feb 16, '24 |
$779,895 |
|
Feb 16, '24 - Mar 1, '24 |
$779,890 |
|
Mar 1, '24 - Mar 15, '24 |
$779,885 |
|
Mar 15, '24 - Apr 8, '24 |
$779,880 |
|
Apr 8, '24 - Apr 11, '24 |
$779,875 |
|
Apr 11, '24 - Apr 20, '24 |
$764,900 |
|
Apr 20, '24 - May 5, '24 |
$764,895 |
|
May 5, '24 - May 16, '24 |
$764,890 |
|
May 16, '24 - Jun 3, '24 |
$750,000 |
|
Jun 3, '24 - Jul 1, '24 |
$749,995 |
|
Jul 1, '24 - Jul 15, '24 |
$749,990 |
|
Jul 15, '24 - Jul 25, '24 |
$749,985 |
|
Jul 25, '24 - Aug 22, '24 |
$739,900 |
|
Aug 22, '24 - Aug 25, '24 |
$724,900 |
|
Aug 25, '24 - Sep 23, '24 |
$724,895 |
|
Sep 23, '24 - Sep 27, '24 |
$724,890 |
|
Sep 27, '24 - Oct 4, '24 |
$724,885 |
|
Oct 4, '24 - Oct 11, '24 |
$724,880 |
|
Oct 11, '24 - Oct 18, '24 |
$724,875 |
|
Oct 18, '24 - Oct 25, '24 |
$724,870 |
|
Oct 25, '24 - Nov 1, '24 |
$724,865 |
|
Nov 1, '24 - Nov 8, '24 |
$724,860 |
|
Nov 8, '24 - Nov 15, '24 |
$724,855 |
|
Nov 15, '24 - Nov 22, '24 |
$724,850 |
|
Nov 22, '24 - Nov 29, '24 |
$724,845 |
|
Nov 29, '24 - Dec 5, '24 |
$724,840 |
|
Dec 5, '24 - Dec 13, '24 |
$719,900 |
|
Dec 13, '24 - Dec 20, '24 |
$719,895 |
| Dec 20, '24 - Today |
$719,890 |
Additional Details
| AIR |
Ceiling Fan(s), Central Air, Electric |
| AIR CONDITIONING |
Yes |
| APPLIANCES |
Dishwasher, Microwave, Oven |
| AREA |
Auburn |
| CONSTRUCTION |
Cement Siding |
| EXTERIOR |
Storage |
| FIREPLACE |
Yes |
| GARAGE |
Yes |
| HEAT |
Electric |
| INTERIOR |
Ceiling Fan(s), Eat-in Kitchen, Kitchen Island, Pantry |
| LOT |
3 acre(s) |
| PARKING |
Garage |
| POOL DESCRIPTION |
None |
| PRIMARY ON MAIN |
Yes |
| SEWER |
Septic Tank |
| STORIES |
2 |
| SUBDIVISION |
HUNTERS HILL |
| UTILITIES |
Cable Available, Electricity Available, Water Available |
| VIEW |
Yes |
| VIEW DESCRIPTION |
Pond |
Location
Listing provided by CHELSEA HAMM, HOLLAND HOME SALES
The data relating to real estate for sale on this web-site comes in part from the Internet Data Exchange Program of Lee County Association of REALTORS. Information is deemed reliable but is not guaranteed.
This IDX solution is (c) Diverse Solutions 2024.

















