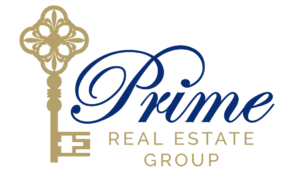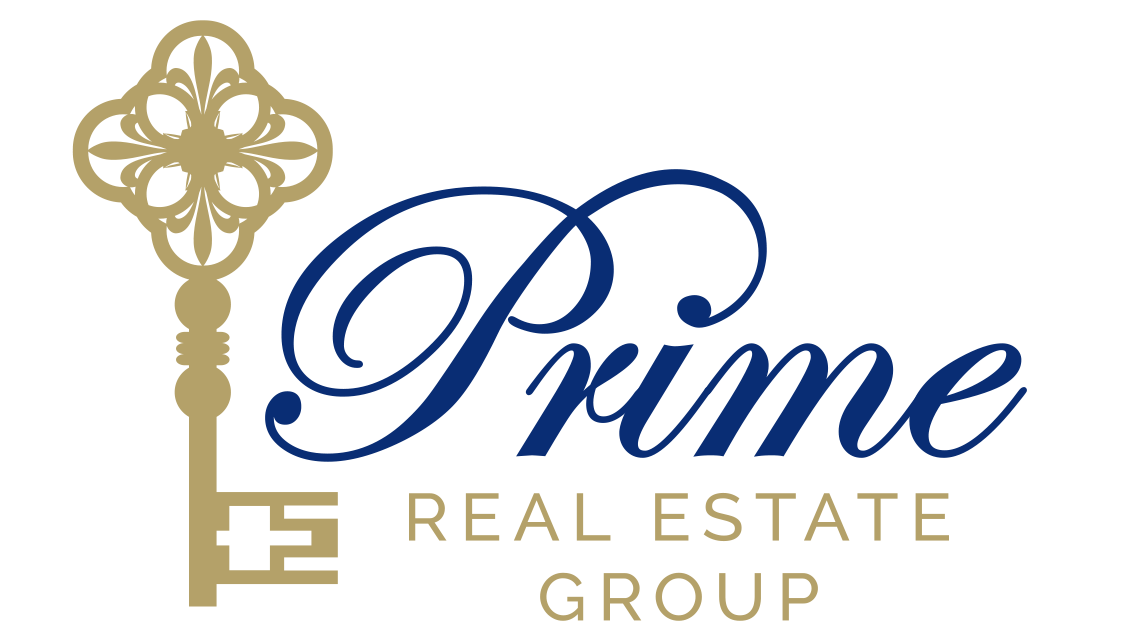Situated on a spacious corner lot spanning over an acre, this beautifully updated home blends elegance, comfort, and functionality at every turn. Step inside the double front doors to discover an inviting open-concept layout featuring high ceilings and wood floors throughout the main living areas. The living room centers around a cozy gas fireplace, creating a perfect space for both relaxation and entertaining. The kitchen is the heart of the home, showcasing quartz countertops, a gas stove, walk-in pantry, and an island with bar seating. The seller has enhanced the space with glass upper cabinet doors, a new faucet, and an instant hot water feature. Just off the kitchen, the formal dining room shines with an elegant chandelier and views of the private backyard. The primary suite offers direct access to the back patio and includes a luxurious en suite bath with a double-sink vanity, stand-alone soaking tub, walk-in shower, and a massive closet. Outdoor living is equally impressive! The covered back porch has been screened in and fitted with roll-down shades, perfect for year-round enjoyment. The new landscaping, outdoor fireplace, and an 8-foot privacy fence create a peaceful and private retreat. Additional updates include added cabinetry in the laundry room and an updated shower head in the primary bath. The property also includes unfinished stairs leading up to the attic, providing convenient access for additional storage space, as well as two outdoor storage areas, one for lawn equipment and a 12x24 storage building that's fully finished with tongue-and-groove white pine paneling, sink, mini fridge, and microwave, ideal for a hobby space, home office, or entertaining area. This home truly offers the best of both worlds "” modern updates, thoughtful details, and serene outdoor living. Showings will begin on November 5th, call now to schedule a time.
Property Type(s):
Single Family
|
Last Updated
|
10/30/2025
|
Tract
|
ANDREWS ESTATES
|
|
Year Built
|
2023
|
Community
|
Opelika
|
|
Garage Spaces
|
2.0
|
County
|
Lee
|
SCHOOLS
| Elementary School |
JETER/MORRIS |
| Jr. High School |
JETER/MORRIS |
Additional Details
| AIR |
Ceiling Fan(s), Heat Pump |
| AIR CONDITIONING |
Yes |
| APPLIANCES |
Dishwasher, Gas Range, Microwave, Oven, Refrigerator |
| AREA |
Opelika |
| CONSTRUCTION |
Brick Veneer |
| EXTERIOR |
Storage |
| FIREPLACE |
Yes |
| GARAGE |
Yes |
| HEAT |
Natural Gas |
| INTERIOR |
Ceiling Fan(s), Eat-in Kitchen, Kitchen Island, Pantry |
| LOT |
1.06 acre(s) |
| LOT DESCRIPTION |
Corner Lot, Level |
| PARKING |
Attached, Garage |
| POOL DESCRIPTION |
None |
| STORIES |
1 |
| SUBDIVISION |
ANDREWS ESTATES |
| UTILITIES |
Cable Available, Natural Gas Available, Water Available |
Location
Listing provided by ADRIENNE LONG, COLDWELL BANKER KENNON,PARKER,DUNCAN&DAVIS
The data relating to real estate for sale on this web-site comes in part from the Internet Data Exchange Program of Lee County Association of REALTORS. Information is deemed reliable but is not guaranteed.
This IDX solution is (c) Diverse Solutions 2025.








