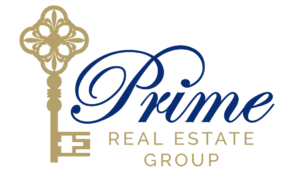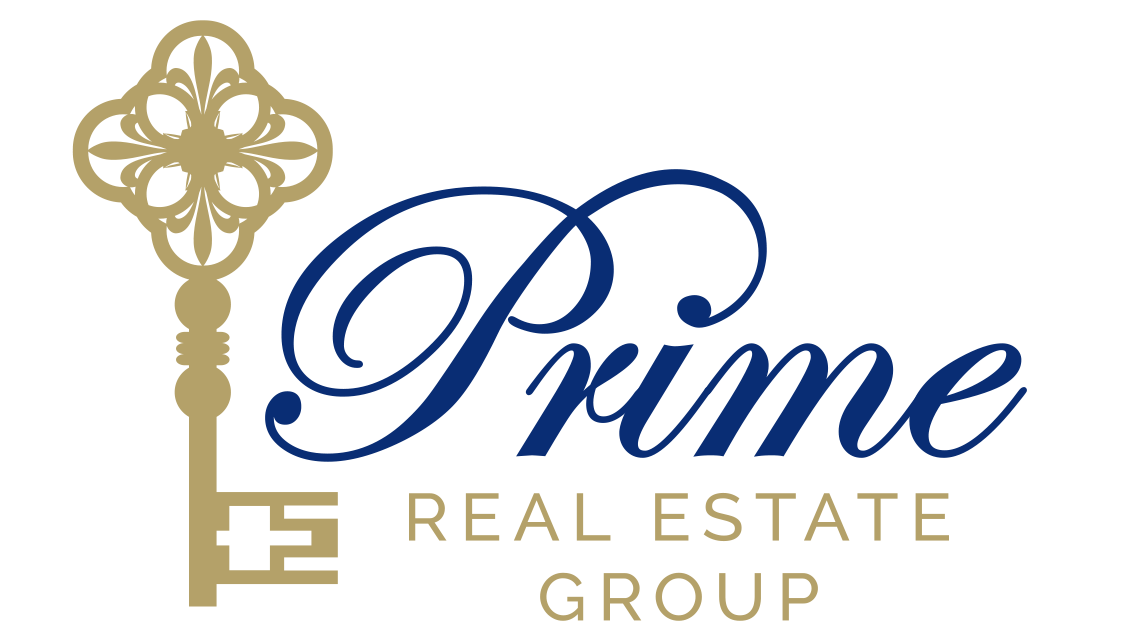Nestled on 5 private acres, this stunning craftsman-style home with black windows, stone accents, and cedar details offers the perfect blend of luxury and country living. A grand entrance with a deep covered front porch welcomes you inside, where you'll notice gorgeous LVP flooring that flows throughout. The spacious living room features floor-to-ceiling stacked stone wood-burning fireplace, serving as the centerpiece of the open floor plan. The eat-in kitchen is a showstopper, complete with an oversized island, stainless steel appliances, subway tile backsplash, granite countertops with a leathered finish on the island, and an incredible walk-in pantry. The pantry provides extra storage with built-in cabinetry, butcher block counters and custom shelving. The owners suite is located on the main level. The master bathroom features a soaking tub, separate tiled shower, dual vanities with additional cabinetry, and enormous walk-in closet that conveniently connects to the spacious laundry room. The laundry includes granite countertops, a sink, abundant cabinetry, and is accessible from both the master suite and the mudroom/drop zone off the garage. The split floor plan offers three additional bedrooms on the main level, each with ample closet space, as well as a large secondary bathroom with dual vanities. Upstairs, you'll find a versatile bonus room with a full bath.The screened-in back porch, complete with a cozy fireplace, is perfect for morning coffee. Beyond the porch, the sparkling saltwater pool invites you to relax and soak up the sun. The large patio and beautifully maintained fenced yard offers plenty of room for entertaining. Whether hosting summer parties, floating the day away, or enjoying a quiet evening by the fire, this backyard feels like a vacation without ever leaving home. Extras include blown-in insulation for enhanced energy efficiency and comfort year-round, specialty ceilings, an upgraded trim package, and thoughtful finishes throughout.
Property Type(s):
Single Family
|
Last Updated
|
9/22/2025
|
Tract
|
WACOOCHEE FARMS
|
|
Year Built
|
2023
|
Community
|
Lee County
|
|
Garage Spaces
|
2.0
|
County
|
Lee
|
SCHOOLS
| Elementary School |
WACOOCHEE |
| Jr. High School |
WACOOCHEE |
Additional Details
| AIR |
Ceiling Fan(s), Central Air, Electric |
| AIR CONDITIONING |
Yes |
| APPLIANCES |
Dishwasher, Microwave, Oven |
| AREA |
Lee County |
| CONSTRUCTION |
Block, Other, See Remarks, Stone |
| EXTERIOR |
Storage |
| FIREPLACE |
Yes |
| GARAGE |
Yes |
| HEAT |
Electric |
| INTERIOR |
Ceiling Fan(s), Eat-in Kitchen, Pantry |
| LOT |
5 acre(s) |
| LOT DESCRIPTION |
Level, Wooded |
| PARKING |
Garage |
| POOL |
Yes |
| POOL DESCRIPTION |
In Ground |
| STORIES |
1.5 |
| SUBDIVISION |
WACOOCHEE FARMS |
| TAXES |
1516 |
| UTILITIES |
Cable Available, Water Available |
| VIEW DESCRIPTION |
None |
Location
Listing provided by COURTNEY WOODHAM, KELLER WILLIAMS REALTY RIVER CITIES III
The data relating to real estate for sale on this web-site comes in part from the Internet Data Exchange Program of Lee County Association of REALTORS. Information is deemed reliable but is not guaranteed.
This IDX solution is (c) Diverse Solutions 2025.








