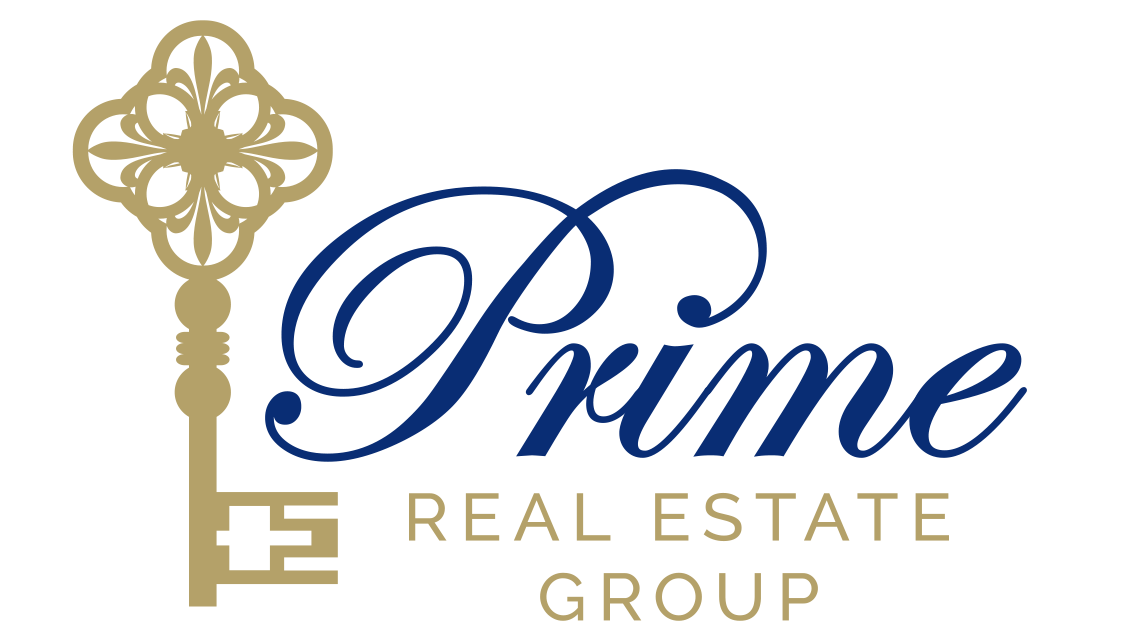Special incentives available! Please see the onsite agent for details (subject to terms and can change at any time) The Monterrey floorplan features a 2-car garage that opens directly into a spacious foyer. An open-concept design seamlessly connects the dining room, great room, and kitchen, creating an inviting space for everyday living and entertaining. The primary suite, located just off the great room, offers a peaceful retreat complete with a walk-in closet and private bathroom. Two additional bedrooms and a shared bathroom provide ample space to accommodate your lifestyle needs.
Property Type(s):
Single Family
|
Last Updated
|
9/19/2025
|
Tract
|
LAUREL LAKES
|
|
Year Built
|
2025
|
Community
|
Opelika
|
|
Garage Spaces
|
2.0
|
County
|
Lee
|
SCHOOLS
| Elementary School |
JETER/MORRIS |
| Jr. High School |
JETER/MORRIS |
Additional Details
| AIR |
Heat Pump |
| AIR CONDITIONING |
Yes |
| APPLIANCES |
Dishwasher, Gas Cooktop, Microwave, Oven |
| AREA |
Opelika |
| CONSTRUCTION |
Brick Veneer |
| EXTERIOR |
Storage |
| GARAGE |
Yes |
| HEAT |
Heat Pump |
| INTERIOR |
Eat-in Kitchen, Kitchen Island, Pantry |
| LOT |
0.28 acre(s) |
| PARKING |
Attached, Garage |
| POOL DESCRIPTION |
None |
| STORIES |
1 |
| SUBDIVISION |
LAUREL LAKES |
| UTILITIES |
Natural Gas Available |
Location
Listing provided by TAYLOR LONG, PORCH LIGHT REAL ESTATE LLC
The data relating to real estate for sale on this web-site comes in part from the Internet Data Exchange Program of Lee County Association of REALTORS. Information is deemed reliable but is not guaranteed.
This IDX solution is (c) Diverse Solutions 2025.








