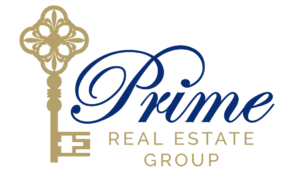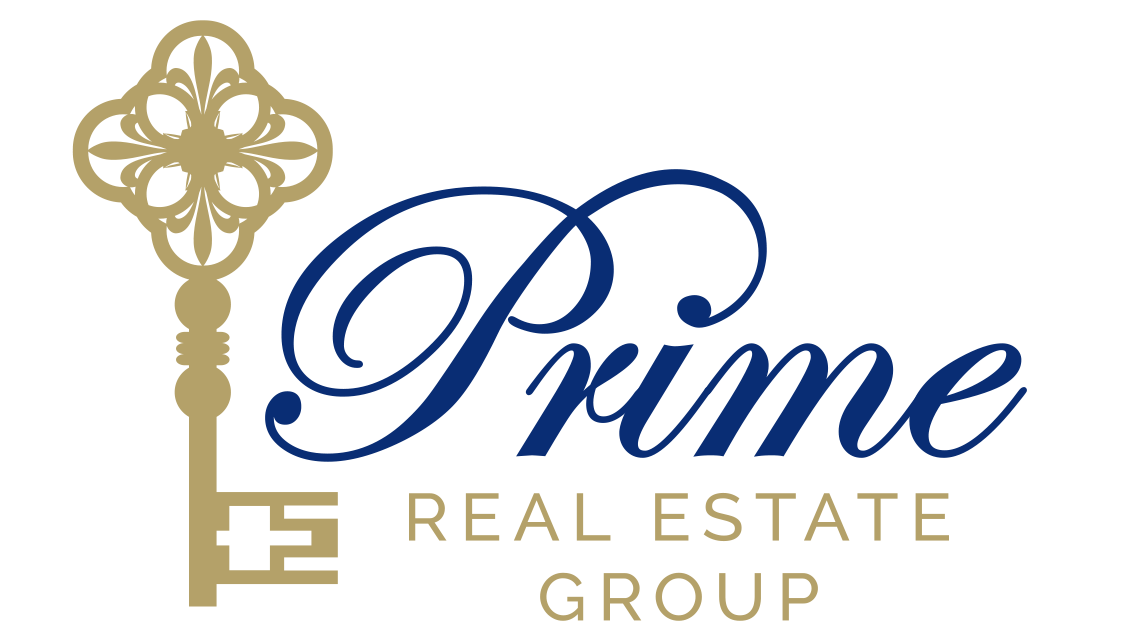MANTLE B by Freedom Builder Homes. Primary Suite on main. Guest bedroom with private bath on main. Open floor plan with large kitchen island and breakfast area open to two story family room - all with hardwood floors. Upstairs are two bedrooms with walk in closets and a Jack and Jill bath. Covered porches & exterior fireplace on back porch. This home is a MUST see!
Property Type(s):
Single Family
|
Last Updated
|
9/18/2025
|
Tract
|
ASHETON VILLAGE
|
|
Year Built
|
2025
|
Community
|
Opelika
|
|
Garage Spaces
|
2.0
|
County
|
Lee
|
SCHOOLS
| Elementary School |
WEST FOREST INTERMEDIATE/CARVER PRIMARY |
| Jr. High School |
WEST FOREST INTERMEDIATE/CARVER PRIMARY |
Additional Details
| AIR |
Ceiling Fan(s), Central Air, Electric |
| AIR CONDITIONING |
Yes |
| APPLIANCES |
Convection Oven, Dishwasher, Gas Cooktop, Microwave |
| AREA |
Opelika |
| CONSTRUCTION |
Block, Cement Siding, Stone |
| GARAGE |
Yes |
| HEAT |
Natural Gas |
| INTERIOR |
Ceiling Fan(s) |
| LOT |
10454 sq ft |
| PARKING |
Garage |
| POOL DESCRIPTION |
None |
| STORIES |
2 |
| SUBDIVISION |
ASHETON VILLAGE |
| UTILITIES |
Natural Gas Available, Sewer Connected, Underground Utilities, Water Available |
Location
Listing provided by KARSTON THOMAS, LINDSEY MARKETING GROUP
The data relating to real estate for sale on this web-site comes in part from the Internet Data Exchange Program of Lee County Association of REALTORS. Information is deemed reliable but is not guaranteed.
This IDX solution is (c) Diverse Solutions 2025.







