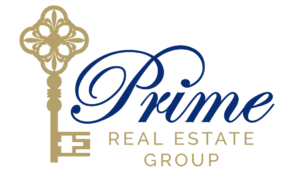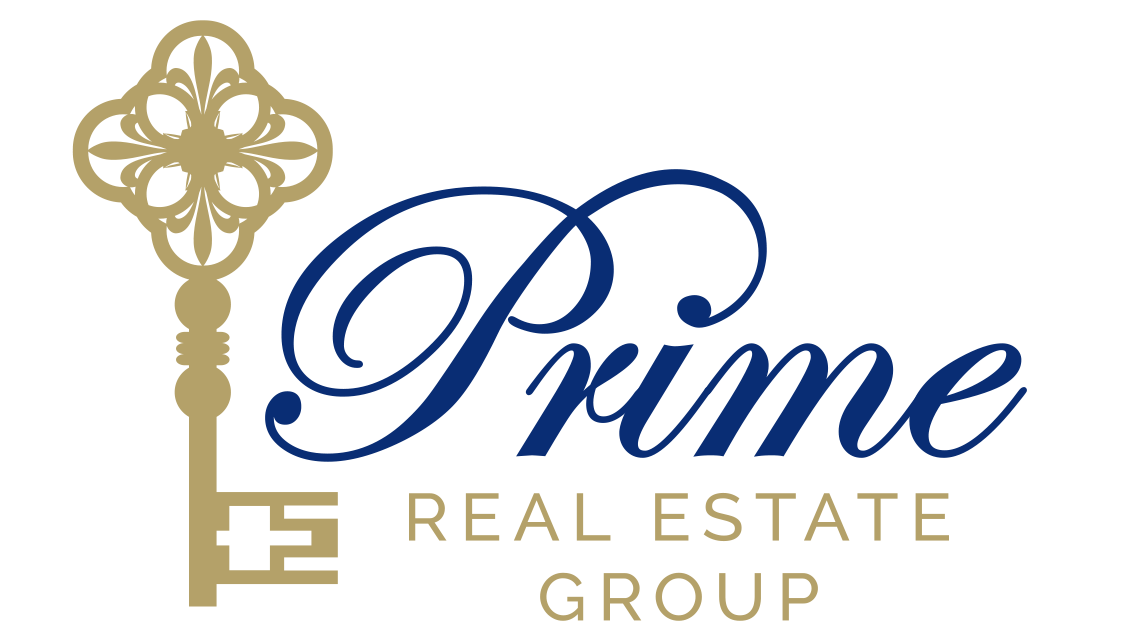

|
The Frank floor plan is a thoughtfully designed two-story home featuring five bedrooms and a spacious bonus room, offering the perfect combination of privacy, function, and flexibility. Upon entering, you're welcomed into an open-concept living area that seamlessly connects the family room, dining space, and kitchen"”ideal for both entertaining and everyday life. The kitchen features a large island with seating and a walk-in pantry for ample storage. The main level includes the primary suite, tucked privately in the back of the home with a large walk-in closet and en-suite bathroom that conveniently connects to the laundry room. Upstairs, you'll find four generously sized bedrooms and two full bathrooms, along with a versatile bonus room that can serve as a second living area, playroom, media room, or workout space. With its five-bedroom layout and multiple living zones, the Frank floor plan offers flexibility for families of all sizes and lifestyles.
Property Type(s):
Single Family
| Last Updated | 8/22/2025 | Tract | HUNTERS HILL |
|---|---|---|---|
| Year Built | 2025 | Community | Auburn |
| Garage Spaces | 2.0 | County | Lee |
SCHOOLS
| Elementary School | AUBURN EARLY EDUCATION/OGLETREE |
|---|---|
| Jr. High School | AUBURN EARLY EDUCATION/OGLETREE |
Price History
| Prior to Aug 13, '25 | $899,900 |
|---|---|
| Aug 13, '25 - Aug 22, '25 | $899,895 |
| Aug 22, '25 - Today | $899,890 |
Additional Details
| AIR | Ceiling Fan(s), Central Air, Electric |
|---|---|
| AIR CONDITIONING | Yes |
| APPLIANCES | Cooktop, Dishwasher, Electric Range, Microwave |
| AREA | Auburn |
| CONSTRUCTION | Brick Veneer, Cement Siding |
| FIREPLACE | Yes |
| GARAGE | Yes |
| HEAT | Electric, Heat Pump |
| INTERIOR | Ceiling Fan(s), Kitchen Island, Pantry |
| LOT | 3 acre(s) |
| LOT DESCRIPTION | Cul-De-Sac |
| PARKING | Attached, Garage |
| POOL DESCRIPTION | None |
| SEWER | Septic Tank |
| STORIES | 2 |
| SUBDIVISION | HUNTERS HILL |
Location
Contact us about this Property
| / | |
| We respect your online privacy and will never spam you. By submitting this form with your telephone number you are consenting for Martha Williams to contact you even if your name is on a Federal or State "Do not call List". | |
Listing provided by CHELSEA HAMM, HOLLAND HOME SALES
The data relating to real estate for sale on this web-site comes in part from the Internet Data Exchange Program of Lee County Association of REALTORS. Information is deemed reliable but is not guaranteed.
This IDX solution is (c) Diverse Solutions 2025.
Real Estate Search
Latest Real Estate
-
$542,500
1603 SHADYWOOD Court
Opelika, AL -
$234,112
329 Byrd Street
Auburn, AL -
$165,000
813 Spring Street
Valley, AL -
$925,000
1494 Windwood Drive
Lanett, AL -
$595,000
2521 MIDDLE BROOK Lane
Auburn, AL -
$289,900
644 VILLAGE Drive
Opelika, AL -
$750,230
1358 CENTERPORT Road
Dadeville, AL -
$702,300
1338 CENTERPORT Road
Dadeville, AL -
$688,025
1318 CENTERPORT Road
Dadeville, AL -
$688,025
94 CHEYENNE Lane
Dadeville, AL -
$688,025
1290 CENTERPORT Road
Dadeville, AL -
$563,875
1304 CENTERPORT Road
Dadeville, AL -
$688,025
106 CHEYENNE Lane
Dadeville, AL -
$702,300
84 CHEYENNE Lane
Dadeville, AL -
$702,300
62 CHEYENNE Lane
Dadeville, AL -
$750,230
138 CHEYENNE Lane
Dadeville, AL -
$1,150,000
2 HABERSHAM Drive
Auburn, AL
Lot Size
20,038 sqft
Home Size
3,966 sqft
Beds
5 Beds
Baths
4 Baths
Lot Size
21,345 sqft
Home Size
1,104 sqft
Beds
3 Beds
Baths
2 Baths
Lot Size
10,019 sqft
Home Size
1,200 sqft
Beds
2 Beds
Baths
1 Bath
Lot Size
10.24 ac
Home Size
4,080 sqft
Beds
5 Beds
Baths
4 Baths
Lot Size
1.33 ac
Home Size
3,054 sqft
Beds
4 Beds
Baths
3 Baths
Lot Size
4,792 sqft
Home Size
1,255 sqft
Beds
2 Beds
Baths
2 Baths
Lot Size
43,560 sqft
Home Size
2,033 sqft
Beds
4 Beds
Baths
3 Baths
Lot Size
43,560 sqft
Home Size
1,789 sqft
Beds
4 Beds
Baths
2 Baths
Lot Size
43,560 sqft
Home Size
2,169 sqft
Beds
3 Beds
Baths
3 Baths
Lot Size
43,560 sqft
Home Size
2,169 sqft
Beds
3 Beds
Baths
3 Baths
Lot Size
43,560 sqft
Home Size
2,169 sqft
Beds
3 Beds
Baths
3 Baths
Lot Size
43,560 sqft
Home Size
1,737 sqft
Beds
3 Beds
Baths
2 Baths
Lot Size
43,560 sqft
Home Size
2,169 sqft
Beds
3 Beds
Baths
3 Baths
Lot Size
43,560 sqft
Home Size
2,033 sqft
Beds
4 Beds
Baths
2 Baths
Lot Size
17,424 sqft
Home Size
1,789 sqft
Beds
3 Beds
Baths
2 Baths
Lot Size
43,560 sqft
Home Size
2,033 sqft
Beds
4 Beds
Baths
3 Baths
Lot Size
1.03 ac
Home Size
3,220 sqft
Beds
5 Beds
Baths
5 Baths
-
Lot Size20,038 sqft
Home Size3,966 sqft
Beds5 Beds
Baths4 Baths
-
Lot Size21,345 sqft
Home Size1,104 sqft
Beds3 Beds
Baths2 Baths
-
Lot Size10,019 sqft
Home Size1,200 sqft
Beds2 Beds
Baths1 Bath
-
Lot Size10.24 ac
Home Size4,080 sqft
Beds5 Beds
Baths4 Baths
-
Lot Size1.33 ac
Home Size3,054 sqft
Beds4 Beds
Baths3 Baths
-
Lot Size4,792 sqft
Home Size1,255 sqft
Beds2 Beds
Baths2 Baths
-
Lot Size43,560 sqft
Home Size2,033 sqft
Beds4 Beds
Baths3 Baths
-
Lot Size43,560 sqft
Home Size1,789 sqft
Beds4 Beds
Baths2 Baths
-
Lot Size43,560 sqft
Home Size2,169 sqft
Beds3 Beds
Baths3 Baths
-
Lot Size43,560 sqft
Home Size2,169 sqft
Beds3 Beds
Baths3 Baths
-
Lot Size43,560 sqft
Home Size2,169 sqft
Beds3 Beds
Baths3 Baths
-
Lot Size43,560 sqft
Home Size1,737 sqft
Beds3 Beds
Baths2 Baths
-
Lot Size43,560 sqft
Home Size2,169 sqft
Beds3 Beds
Baths3 Baths
-
Lot Size43,560 sqft
Home Size2,033 sqft
Beds4 Beds
Baths2 Baths
-
Lot Size17,424 sqft
Home Size1,789 sqft
Beds3 Beds
Baths2 Baths
-
Lot Size43,560 sqft
Home Size2,033 sqft
Beds4 Beds
Baths3 Baths
-
Lot Size1.03 ac
Home Size3,220 sqft
Beds5 Beds
Baths5 Baths

















