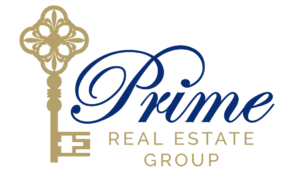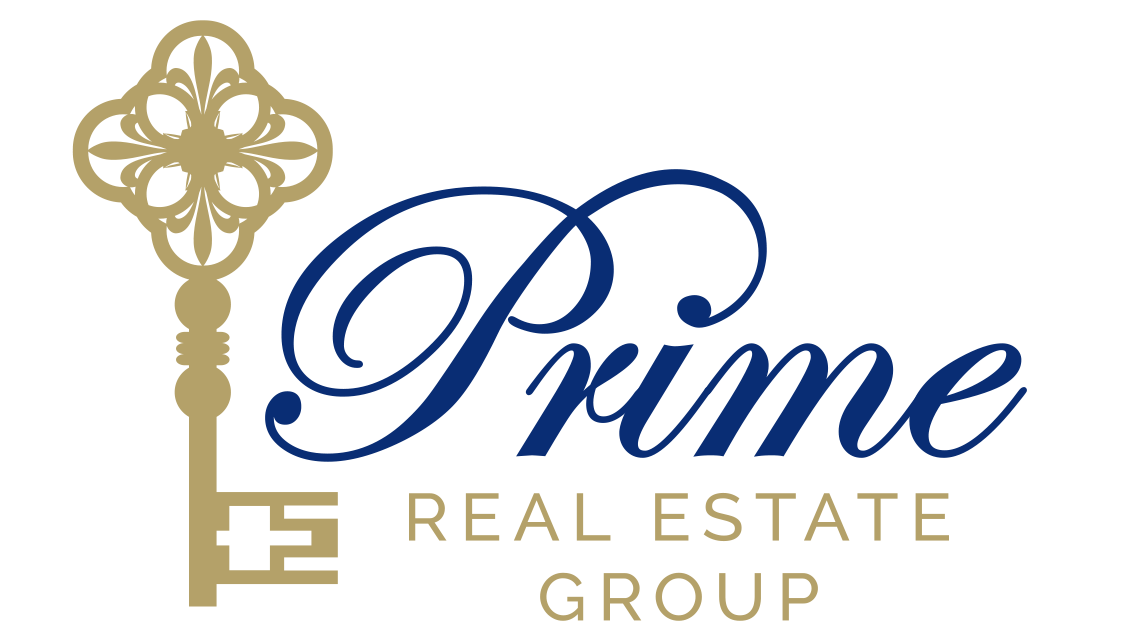

|
Welcome to Wyndham Village, a charming Hughston Homes community nestled in Opelika, Alabama. Come Check out our Hottest Floorplan! Our Cypress A Floorplan is A Favorite plan with 3151 Sq. Ft. of Inviting Living Space. Formal Dining Room, Flex Space, Spacious Great Room, Large Gourmet Kitchen, Breakfast Area, Media Room, 5 Bedrooms, 3 Baths, 2 Car Garage & Our Signature Gameday Patio with fireplace, Perfect for Outdoor entertaining. Step into the Inviting Entry Foyer, Formal Dining with Tons of Detail, Flex Space perfect for Home Office, Spacious Great Room w/ Gas Fireplace. Large Gourmet Kitchen features Stylish Cabinetry, Quartz Countertops, Tiled Backsplash & Stainless Luxury Appliances, Gas Cooktop, Single Wall Oven, Built-in Microwave, stainless Venthood, and an Upgraded Luxury Dishwasher. The Kitchen Island creates an ideal Chef's Space, open to the Breakfast Area. 5th Bedroom & Full Bath on Main Level for Guests. Owner's Entry Boasts our Signature Drop Zone, the Perfect Catch-all. Upstairs leads to the Media Room, a favorite for Movie Nights. Owner's Suite w/ Sitting Area & Trey Ceilings. Owner's Bath w/ Garden Tub, Tiled Shower, Vanity & Walk-in Closet. Ample-Sized Additional Bedrooms with Great Natural Lighting. Upstairs Laundry & Hall Bath Centrally located to Bedrooms. Enjoy Luxury Vinyl Plank Flooring throughout Living Spaces on Main Level and the upper landing, also Tons of Hughston Homes Included Features. Our Signature Gameday Patio with Wood-Burning Fireplace is the Perfect Space for Fall Football.
Property Type(s):
Single Family
| Last Updated | 7/30/2025 | Tract | WYNDHAM VILLAGE |
|---|---|---|---|
| Year Built | 2025 | Community | Opelika |
| Garage Spaces | 2.0 | County | Lee |
SCHOOLS
| Elementary School | NORTHSIDE INTERMEDIATE/SOUTHVIEW PRIMARY |
|---|---|
| Jr. High School | NORTHSIDE INTERMEDIATE/SOUTHVIEW PRIMARY |
Price History
| Prior to Jul 30, '25 | $448,450 |
|---|---|
| Jul 30, '25 - Today | $453,450 |
Additional Details
| AIR | Ceiling Fan(s), Central Air, Electric, Heat Pump |
|---|---|
| AIR CONDITIONING | Yes |
| APPLIANCES | Dishwasher, Disposal, Gas Cooktop, Microwave, Other, Oven |
| AREA | Opelika |
| CONSTRUCTION | Block, Brick Veneer, Cement Siding, Stone |
| FIREPLACE | Yes |
| GARAGE | Yes |
| HEAT | Electric, Fireplace Insert, Heat Pump |
| INTERIOR | Ceiling Fan(s), Eat-in Kitchen, Kitchen Island, Pantry |
| LOT | 0.25 acre(s) |
| PARKING | Attached, Garage |
| POOL DESCRIPTION | Community |
| STORIES | 2 |
| SUBDIVISION | WYNDHAM VILLAGE |
| UTILITIES | Underground Utilities |
Location
Contact us about this Property
| / | |
| We respect your online privacy and will never spam you. By submitting this form with your telephone number you are consenting for Martha Williams to contact you even if your name is on a Federal or State "Do not call List". | |
Listing provided by LISA BANCER, HUGHSTON HOMES MARKETING
The data relating to real estate for sale on this web-site comes in part from the Internet Data Exchange Program of Lee County Association of REALTORS. Information is deemed reliable but is not guaranteed.
This IDX solution is (c) Diverse Solutions 2025.
Real Estate Search
Latest Real Estate
-
$563,875
1304 CENTERPORT Road
Dadeville, AL -
$702,300
1338 CENTERPORT Road
Dadeville, AL -
$750,230
1358 CENTERPORT Road
Dadeville, AL -
$688,025
1318 Centerport Road
Dadeville, AL -
$688,025
1290 CENTERPORT Road
Dadeville, AL -
$702,300
62 CHEYENNE Lane
Dadeville, AL -
$702,300
84 CHEYENNE Lane
Dadeville, AL -
$688,025
106 CHEYENNE Lane
Dadeville, AL -
$688,025
94 CHEYENNE Lane
Dadeville, AL -
$750,230
138 CHEYENNE Lane #11
Dadeville, AL -
$542,500
1603 SHADYWOOD Court
Opelika, AL -
$234,112
329 Byrd Street
Auburn, AL -
$165,000
813 Spring Street
Valley, AL -
$925,000
1494 Windwood Drive
Lanett, AL -
$595,000
2521 MIDDLE BROOK Lane
Auburn, AL -
$289,900
644 VILLAGE Drive
Opelika, AL -
$1,150,000
2 HABERSHAM Drive
Auburn, AL
Lot Size
43,560 sqft
Home Size
1,737 sqft
Beds
3 Beds
Baths
2 Baths
Lot Size
43,560 sqft
Home Size
1,789 sqft
Beds
4 Beds
Baths
2 Baths
Lot Size
43,560 sqft
Home Size
2,033 sqft
Beds
4 Beds
Baths
3 Baths
Lot Size
43,560 sqft
Home Size
2,169 sqft
Beds
3 Beds
Baths
3 Baths
Lot Size
43,560 sqft
Home Size
2,169 sqft
Beds
3 Beds
Baths
3 Baths
Lot Size
17,424 sqft
Home Size
1,789 sqft
Beds
3 Beds
Baths
2 Baths
Lot Size
43,560 sqft
Home Size
2,033 sqft
Beds
4 Beds
Baths
2 Baths
Lot Size
43,560 sqft
Home Size
2,169 sqft
Beds
3 Beds
Baths
3 Baths
Lot Size
43,560 sqft
Home Size
2,169 sqft
Beds
3 Beds
Baths
3 Baths
Lot Size
43,560 sqft
Home Size
2,033 sqft
Beds
4 Beds
Baths
3 Baths
Lot Size
20,038 sqft
Home Size
3,966 sqft
Beds
5 Beds
Baths
4 Baths
Lot Size
21,345 sqft
Home Size
1,104 sqft
Beds
3 Beds
Baths
2 Baths
Lot Size
10,019 sqft
Home Size
1,200 sqft
Beds
2 Beds
Baths
1 Bath
Lot Size
10.24 ac
Home Size
4,080 sqft
Beds
5 Beds
Baths
4 Baths
Lot Size
1.33 ac
Home Size
3,054 sqft
Beds
4 Beds
Baths
3 Baths
Lot Size
4,792 sqft
Home Size
1,255 sqft
Beds
2 Beds
Baths
2 Baths
Lot Size
1.03 ac
Home Size
3,220 sqft
Beds
5 Beds
Baths
5 Baths
-
Lot Size43,560 sqft
Home Size1,737 sqft
Beds3 Beds
Baths2 Baths
-
Lot Size43,560 sqft
Home Size1,789 sqft
Beds4 Beds
Baths2 Baths
-
Lot Size43,560 sqft
Home Size2,033 sqft
Beds4 Beds
Baths3 Baths
-
Lot Size43,560 sqft
Home Size2,169 sqft
Beds3 Beds
Baths3 Baths
-
Lot Size43,560 sqft
Home Size2,169 sqft
Beds3 Beds
Baths3 Baths
-
Lot Size17,424 sqft
Home Size1,789 sqft
Beds3 Beds
Baths2 Baths
-
Lot Size43,560 sqft
Home Size2,033 sqft
Beds4 Beds
Baths2 Baths
-
Lot Size43,560 sqft
Home Size2,169 sqft
Beds3 Beds
Baths3 Baths
-
Lot Size43,560 sqft
Home Size2,169 sqft
Beds3 Beds
Baths3 Baths
-
Lot Size43,560 sqft
Home Size2,033 sqft
Beds4 Beds
Baths3 Baths
-
Lot Size20,038 sqft
Home Size3,966 sqft
Beds5 Beds
Baths4 Baths
-
Lot Size21,345 sqft
Home Size1,104 sqft
Beds3 Beds
Baths2 Baths
-
Lot Size10,019 sqft
Home Size1,200 sqft
Beds2 Beds
Baths1 Bath
-
Lot Size10.24 ac
Home Size4,080 sqft
Beds5 Beds
Baths4 Baths
-
Lot Size1.33 ac
Home Size3,054 sqft
Beds4 Beds
Baths3 Baths
-
Lot Size4,792 sqft
Home Size1,255 sqft
Beds2 Beds
Baths2 Baths
-
Lot Size1.03 ac
Home Size3,220 sqft
Beds5 Beds
Baths5 Baths

















